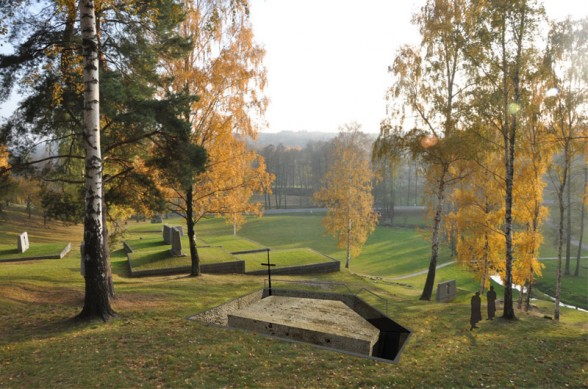CHAPEL FOR THE REVERENT AREA LEŽÁKY
concept 2011
authors Petr Hájek, Tomáš Hradečný, Dominik Saitl, Cornelia Klien
authors Petr Hájek, Tomáš Hradečný, Dominik Saitl, Cornelia Klien

Lezaky were burned down, ruins of houses were dismantled, men and women were killed, children were abducted. Nothing has been spared. Only nature remained. In honour to the place chaple designed for Lezaky does not step above ground. The shape of the chapel, its placement and materials are designed to tell the story of Lezaky. Uneven shape of the chapel is intersection of burned down houses. The shape is symbol of common fate. The boundary between life and death. House meant residence. Residence was verdict.
The chapel is entered through high wooden door. Interior of the chapel is simple. Walls and ceiling are made out of ramed earth, which represents the connection with place and fate. With all respect there is no new material brought in. Chapel is empty, on walls there are names of victims.
In the ceiling there are narrow holes. Sun rays project light spot on the wall of the chapel only at one day in year. On anniversary of the slaughtering. June 24. Rays of light touch the names only at one moment.
Urns with ash are placed in small crypt - vault under the floor which is enclosed by heavy stone.
The chapel is entered through high wooden door. Interior of the chapel is simple. Walls and ceiling are made out of ramed earth, which represents the connection with place and fate. With all respect there is no new material brought in. Chapel is empty, on walls there are names of victims.
In the ceiling there are narrow holes. Sun rays project light spot on the wall of the chapel only at one day in year. On anniversary of the slaughtering. June 24. Rays of light touch the names only at one moment.
Urns with ash are placed in small crypt - vault under the floor which is enclosed by heavy stone.






