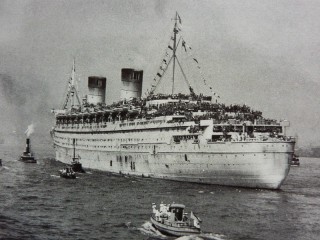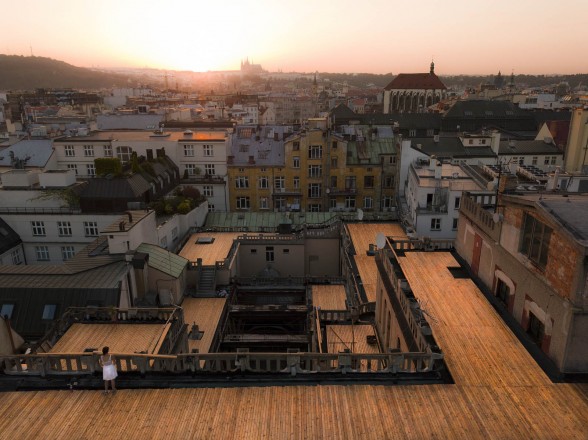LUCERNA PALACE DECKS
concept 2014-2015
realisation 2016-2017
authors Petr Hájek, Martin Stoss, Tereza Keilová, Cornelia Klien
realisation 2016-2017
authors Petr Hájek, Martin Stoss, Tereza Keilová, Cornelia Klien

www.strechalucerny.cz
Lucerna Palace is an iconic building of one´s time. Its idea resembles another iconic work of this period: the transatlantic liner. Its inner streets – passage form the ground plan and connect the city. At the roof level, the connection with the city is made with deck-terraces. These off-level terraces (over 1000m2) are quite exceptional in the central part of Prague. Originally the palace would be higher and the terraces would disappear. We consider terraces as a public space. Their connection to the streets and the city provides a wide staircase and a páternoster lift. Terraces are a square in the roof level. Their main value is that they are empty, which can be filled by any program. On the terraces are planned Christmas markets, concerts, installation... Next year, the terraces will be covered with lawn for a spring picnic, for the month will turn into a bath or a community farm. The area of the terrace is designed as a wooden deck. Wood on the palaces´ terraces is an unusual material and provocatively implies some temporaryness and temporality. At the same time, it allows anchor, screwing without damaging the structures as the stage in the theater...
Lucerna Palace is an iconic building of one´s time. Its idea resembles another iconic work of this period: the transatlantic liner. Its inner streets – passage form the ground plan and connect the city. At the roof level, the connection with the city is made with deck-terraces. These off-level terraces (over 1000m2) are quite exceptional in the central part of Prague. Originally the palace would be higher and the terraces would disappear. We consider terraces as a public space. Their connection to the streets and the city provides a wide staircase and a páternoster lift. Terraces are a square in the roof level. Their main value is that they are empty, which can be filled by any program. On the terraces are planned Christmas markets, concerts, installation... Next year, the terraces will be covered with lawn for a spring picnic, for the month will turn into a bath or a community farm. The area of the terrace is designed as a wooden deck. Wood on the palaces´ terraces is an unusual material and provocatively implies some temporaryness and temporality. At the same time, it allows anchor, screwing without damaging the structures as the stage in the theater...



















