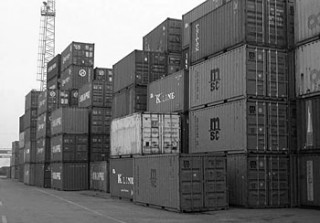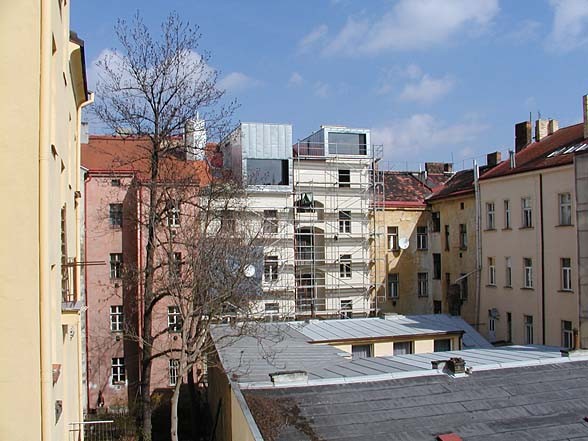PENTHOUSE IN PRAGUE BUBENEČ
realisation 2009
authors Petr Hájek
authors Petr Hájek

The extension comprises two containers wedged into the roof as a contrasting feature but the original shape of the building remains legible. The containers encase dwelling areas and social and technical facilities arranged in two storeys. The remaining part of the existing attic is used as bedrooms and walk-in wardrobes. The inserted boxes can be closed from the interior with folding walls and transformed into compact shapes. The walls include large openings for a view outside – “eyes” that can also be closed. The selection of material is based on the architectural concept of this design. The original parts of the roof are restored with traditional technologies. To highlight the contrast, inserted boxes are covered with titanium and zinc sheet metal finished with glossy resin paint.








