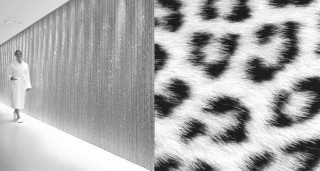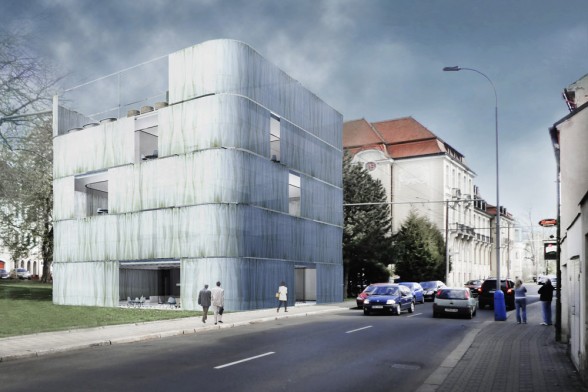SPA HOUSE LEOPARD IN TEPLICE
concept 2010
authors Petr Hájek
cooperation Andrea Kubná
authors Petr Hájek
cooperation Andrea Kubná

SITUATION
The site has an exclusive location at the edge of an beautiful city park near the historic centre of Teplice. Here once existed a spa house called Leopard which was demolished in 1962. For the emptied area an architectural contest took place in the sixties but the new building was not realized and the site became then a part of the adjacent park.
PURPOSE OF DESIGN
The aim of our design is to check the possibilities of the site and to find the best solution for it. The design is mostly a schematic volume study. We suggest that the design will be discussed with monument preservation authorities in its study phase.
DESIGN
The inspiration for the new spa house comes from traditional canvas curtains that divide spaces for spa baths. The whole building is wrapped into such canvas curtains which are movable and so it is possible to set up open or closed spaces. The curtains prevent from being watched from outside and create quiet and restful atmosphere. The canvas has a leopard skin pattern printing.
SPACE ARRANGEMENT
The new spa house Leopard is built over its entire site. In the core of the space there is a staircase with a lift with a communication ring all around. Rooms and common rooms on the ground floor are bordered on the outside by terraces. Terraces are designed as exterior spaces with movable canvas curtains in order to be prevented from draught and looks from outside.
The roof terrace is a outdoor space and contains bathtubs and pools for warm baths. It could be used not only as a space for medical therapy but also as a common room. In bad weather the terrace could be roofed by inflatable roof.
The groundfloor is a place for meetings with a direct connection to the city park. There is a cafe and a bar accessible right from the street.
For parking and its maximal efficiency we suggest an underground automatic parking system.
The site has an exclusive location at the edge of an beautiful city park near the historic centre of Teplice. Here once existed a spa house called Leopard which was demolished in 1962. For the emptied area an architectural contest took place in the sixties but the new building was not realized and the site became then a part of the adjacent park.
PURPOSE OF DESIGN
The aim of our design is to check the possibilities of the site and to find the best solution for it. The design is mostly a schematic volume study. We suggest that the design will be discussed with monument preservation authorities in its study phase.
DESIGN
The inspiration for the new spa house comes from traditional canvas curtains that divide spaces for spa baths. The whole building is wrapped into such canvas curtains which are movable and so it is possible to set up open or closed spaces. The curtains prevent from being watched from outside and create quiet and restful atmosphere. The canvas has a leopard skin pattern printing.
SPACE ARRANGEMENT
The new spa house Leopard is built over its entire site. In the core of the space there is a staircase with a lift with a communication ring all around. Rooms and common rooms on the ground floor are bordered on the outside by terraces. Terraces are designed as exterior spaces with movable canvas curtains in order to be prevented from draught and looks from outside.
The roof terrace is a outdoor space and contains bathtubs and pools for warm baths. It could be used not only as a space for medical therapy but also as a common room. In bad weather the terrace could be roofed by inflatable roof.
The groundfloor is a place for meetings with a direct connection to the city park. There is a cafe and a bar accessible right from the street.
For parking and its maximal efficiency we suggest an underground automatic parking system.















