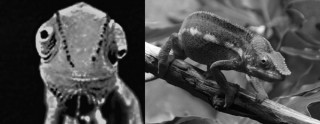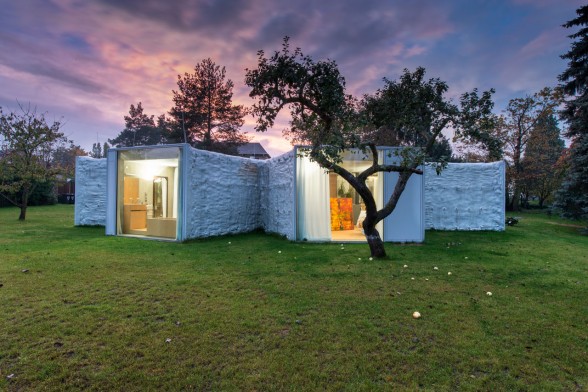CHAMELEÓN HOUSE
concept 2011
project 2011
realisation 2013
authors Petr Hájek
cooperation Tomáš Hradečný, Cornelia Klien, Ondřej Lipenský, Martin Stoss
project 2011
realisation 2013
authors Petr Hájek
cooperation Tomáš Hradečný, Cornelia Klien, Ondřej Lipenský, Martin Stoss

The house is located in the centre of a garden, posing like a lizard amidst a sunlit meadow. The inspiration for the proposal is in fact a chameleon. The eyes – windows - are unrestrictedly observing their sorroundings. The skin – facade - consists of glossy foil, reflecting verdure and garden. The geometry of the walls is dividing two different spaces within one plot: "the house spaces" and "the garden spaces". "The house spaces" focus on specific tree. "Garden spaces" are invisible sectors from the interior. Every room has its own ambience and view.
















