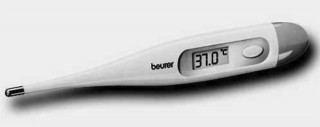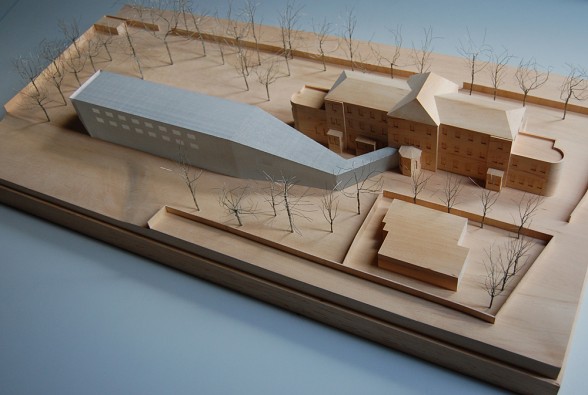EXTENSION OF HOSPITAL IN MARIÁNSKÉ LÁZNĚ
concept 2009
authors Petr Hájek, Helena Línová
cooperation Ondřej Lipenský, Martin Prokš, Michal Volf, Lukáš Zimandl
authors Petr Hájek, Helena Línová
cooperation Ondřej Lipenský, Martin Prokš, Michal Volf, Lukáš Zimandl

The building is inspired by purposeful shapes of medical measure instruments, by their accuracy and reliability. The form of the new pavilion is a simple prism which towards the existing building turns into a shape of a connecting corridor. Such a shape is optimal for a compact solution of hospital operation and it also provides for a simple connection with the existing hospital building. All rooms have a nice big window with a view of the neighboring park, its lawn and trees. Soothing views of the greenery we regard as an important moment for a patient’s recovery. Windows of emergency rooms are covered by an external facade layer of perforated sheet so that a certain amount of privacy is ensured when a patient is examined. Social contact plays a significant role in long-term stay in hospital and also when having a visit. On the suspended floors of the connecting corridor there is a cafeteria and a common room. At the stern of the pavilion we designed two decks from which the patients can perceive sounds and scents of the park.














