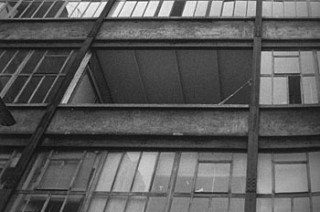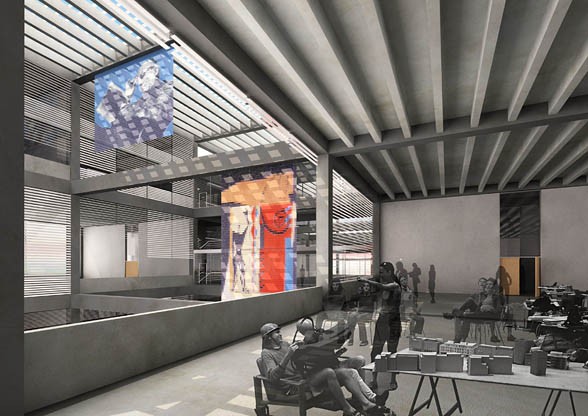FACULTY OF ARCHITECTURE OF THE CZECH TECHNICAL UNIVERSITY IN PRAGUE
3rd place in an architectural competition in 2004
authors Petr Hájek, Tomáš Hradečný, Jan Šépka, HŠH architekti, Petr Burian
cooperation Simona Kučírková, Jan Kolář
authors Petr Hájek, Tomáš Hradečný, Jan Šépka, HŠH architekti, Petr Burian
cooperation Simona Kučírková, Jan Kolář

The designed faculty building is a vision of “free space” – a meeting place for students and teachers. This idea is expressed in the design through the load-bearing three-dimensional grid comprising pillars and beams. The grid is a structural platform that allows adding or removing individual operations as needed. We were inspired by large-scale industrial workshops (studios) where smaller storeys (offices) can be placed as needed. The school’s premises are interconnected visually and physically across storeys and within the layout – the interconnection ensures contact between teachers and students. Spaces open into inner courtyards can be enclosed with large louver walls. External fixed blinds prevent rooms from overheating.











