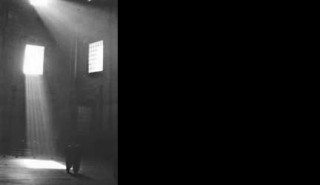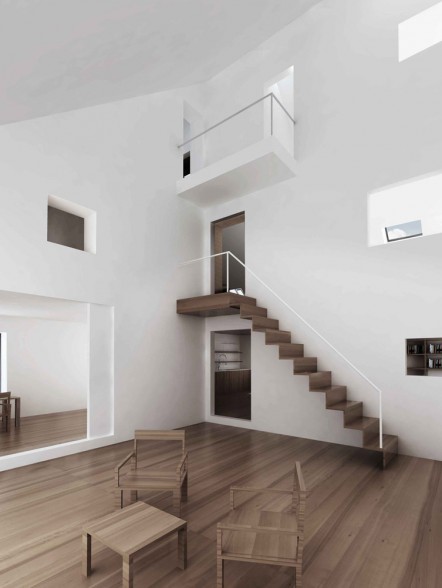HOUSE IN FICHTENWALDE
concept 2009
authors Petr Hájek
cooperation Lukáš Zimandl
authors Petr Hájek
cooperation Lukáš Zimandl

The area of Fichtenwalde is located in the immediate vicinity of Berlin. Mainly a coniferous forest is divided through a net of roads into single plots. According to built-up area regulations it could be extracted 50 percent of the trees at maximum. In this area it is imperative that the builders precisely follow the strict regulations for the site. We took this prescribed limits as an advantage and implemented it in a math formula which then generated shape and size of the house. The requirement of the client was to get sunlight into the whole depth of the house and at the same time to place the house amidst the trees. Another client’s desire was the possibility to use the house both communaly (all together) and individually. So we build the house in the trees and punched openings into the house according to sun trajectories in different seasons of the year. The openings (windows) are positioned in the treetops towards the sunlight so that the light can get into every area of the house. The windows also serve as a connection or a division of its inner space. Rooms are lined up around each other and create a spatial „raumplan“. The extracted wood from the site will be dried and then used for the construction of the house.











