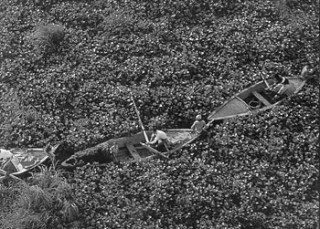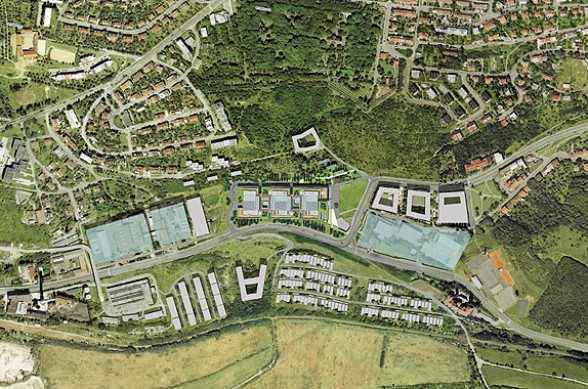URBAN PLANNING STUDY FOR THE DEVELOPMENT OF RADLICE IN PRAGUE
concept 2005
authors Petr Hájek, Tomáš Hradečný, Jan Šépka, HŠH architekti
cooperation Pavel Suchý, Ateliér DUA – Václav Malina, Terra floridus – Antonín Wagner
authors Petr Hájek, Tomáš Hradečný, Jan Šépka, HŠH architekti
cooperation Pavel Suchý, Ateliér DUA – Václav Malina, Terra floridus – Antonín Wagner

Our work first of all required verification of structures and volumes for the relevant location. We opted for a graphical comparison method due to the large number of potential solutions and the extensive studied area. When this method is applied, various existing locations from other parts of the city are pasted into an aerial map of the location in order to find out the viability of individual types of development using currently well-functioning examples. The selection of reference locations inserted into the basic map was not random as they were chosen based on compatible situations. This analysis led to creating a specific design of urban structure consistent with the underlying idea of new ČSOB headquarters as “a river in a valley with floating large blocks of ice”. The surrounding hills retain their natural character even if one of them is developed. The design respects and reinforces the landscape and its topography.






